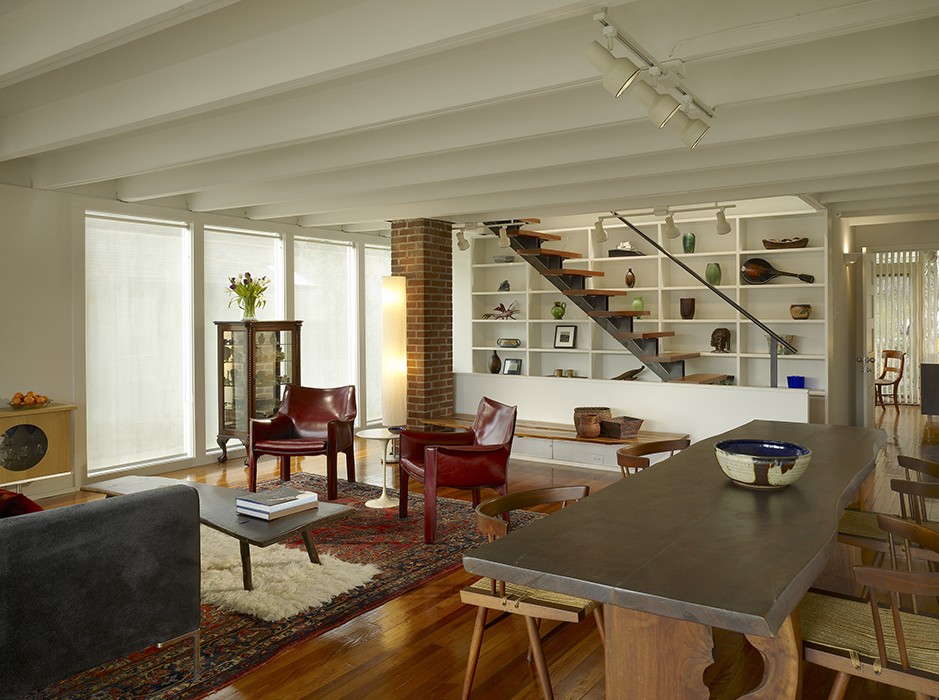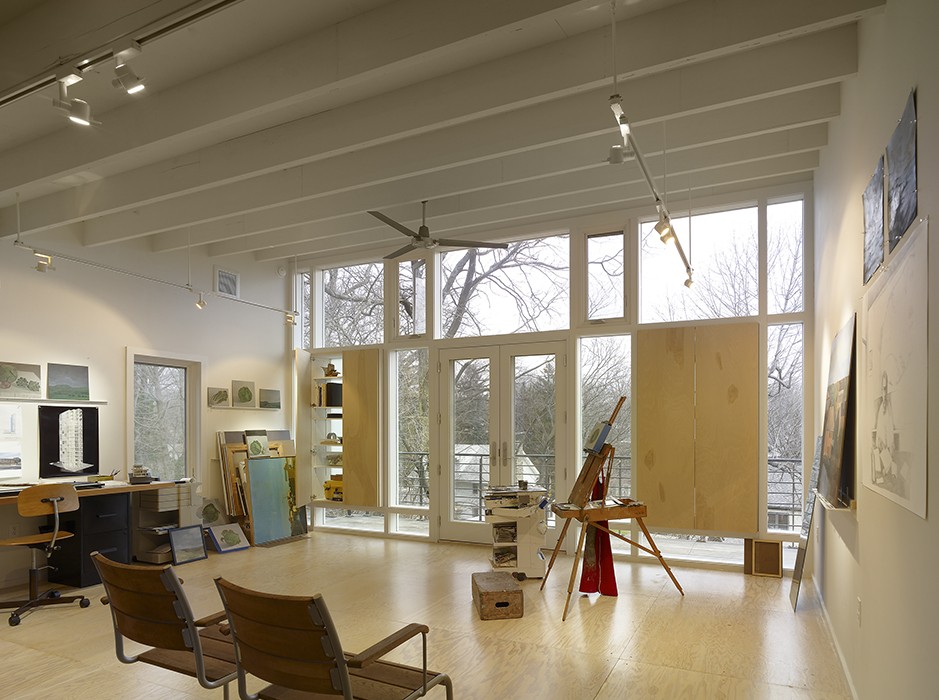Havertown House
Havertown, PA
The two-story 1953 modernist house had been remodeled in 1997, but needed a major overhaul throughout. The program called for a 600 s.f. addition housing an artist’s studio and a study on the former roof to create a new third floor. The glazed end walls echo the original house. A slot was cut between roof joists to accommodate a new steel and mahogany stair which epitomizes the house’s balance of crisp geometry and warm woods and stone.




