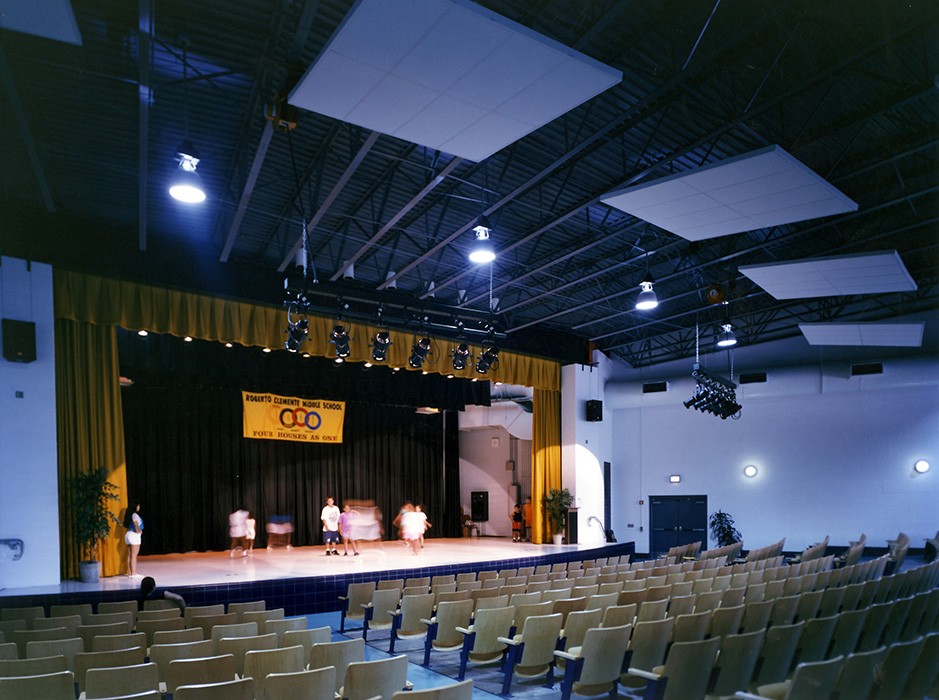Roberto Clemente Middle School
Philadelphia, PA
A middle school for 1,400 students ($16.5 million, 165,000 s.f.), including an administration and classroom building, auditorium, cafeteria, library, and gymnasium organized around a central courtyard to provide a nurturing environment in an industrial neighborhood.
Conceptually the Roberto Clemente Middle School was envisioned as an academic village embracing a secured courtyard. The village concept allowed us to reduce the scale of this otherwise large building by breaking it into five connected structure holding the various educational components: an academic wing, arts/specialty classrooms, auditorium, gymnasium, and kitchen/cafeteria. The courtyard serves as an identifiable gathering place encouraging a sense of community open to a variety of uses. The position and massing of the various elements signify their relationship to school and community, while lively colors, patterns and forms lend the building character and create a more intimate and appropriate scale for both school and neighborhood residents. Roberto Clemente Middle School included and ice storage system to reduce heating costs in winter and cooling costs in other seasons. PECO funded an energy analysis which confirmed the potential benefits of the system.
Council of the City of Philadelphia, Resolution for Design Excellence, 1994
American Institute of Architects, Philadelphia Chapter, Design Award, 1993





